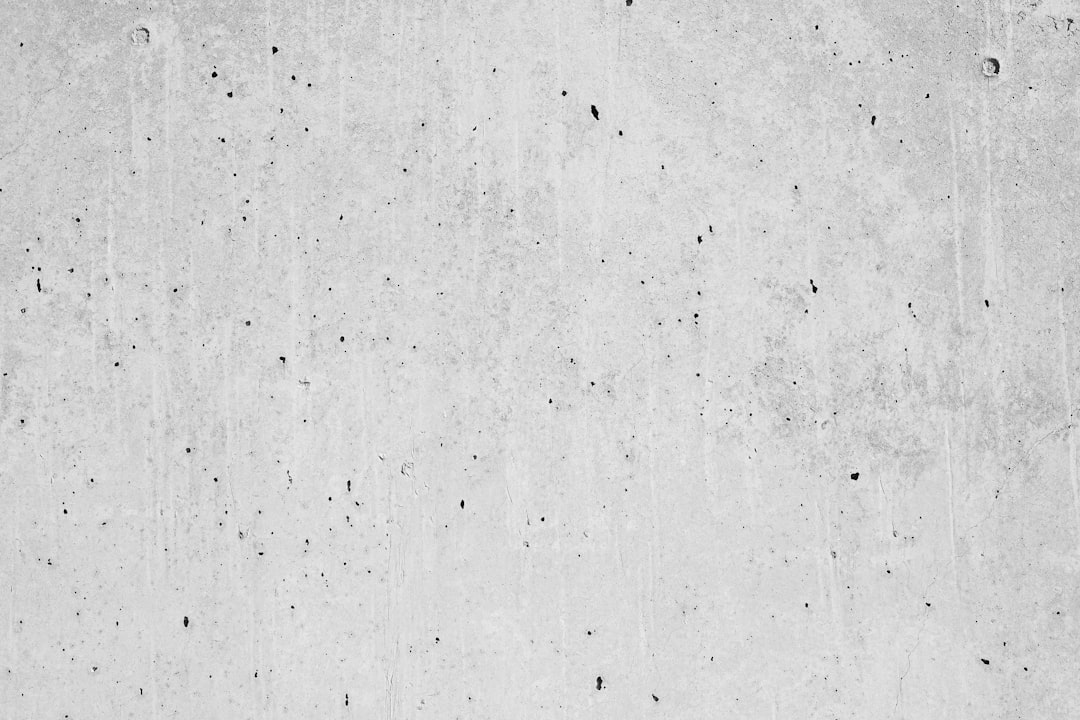Credits
Location
Graz, Austria
Area
4.000 m2, finished in April 2014
Architecture
HOFRICHTER-RITTER Architects
Competition Team
Gernot Ritter,
Veronika Hofrichter-Ritter, Wolfgang Reicht
Structural engineering
Peter Mandl and Partners ZT GmbH
Building Physics
TB-LPS, Kindberg
Electric Planning
TB-Klauss, Graz
The three-section sports hall of BG/BORG Graz Liebenau – called BLUE BOX – should be seen as an additional module within the whole complex of the existing sports and school building, which functions, however, as a free-standing building as a result of the strong identity-forming effect of its external appearance.

Materiality
Rubber Coating
The facade of the hall has the same structured blue surface as the sports area with its rubber coating. The design unity thus produced creates an entrance area in the school grounds, which already has strong associative references to sport.
Materiality
Massive Concrete Construction
In order to achieve the desired indoor climate the museum part of the building is manufactured in massive exposed concrete construction.

The divisible hall, whose interior is 9 metres high, is sunk approx. 4 m into the ground, to bring the height of the building to a level compatible with the surrounding parts of the complex and with the local residents.
The fixed stands area is designed for 300 people and an additional 6 wheelchair spaces. Three telescopic seating stands enable the capacity to be enlarged by 264 people to a total of 566 spectators.
The unity of the hall and sports area is a significant element in urban spatial design: The facade of the hall has the same structured blue surface as the sports area with its rubber coating. The design unity thus produced creates an entrance area in the school grounds, which already has strong associative references to sports. The horizontal caesura in the base, in the form of a glass band that can be illuminated, also makes the structure appear light.
In the jointed, low structure connecting the existing building of the "old sports hall" and the new hall, the entrances and the foyer with a small buffet area and adjoining rooms are located. Through the synergetic use of the existing – and now renovated and optimised – washrooms within the "old" sports hall, the direct connection can also be justified in terms of function for external use in the form of events.
As an anti-glare measure, the sports hall itself is lit naturally from the north side. Additional dome roof lights, which serve the purpose of fume extraction, provide pleasant floor lighting.
Access is designed in such a way that, on the one hand, a strict division is possible between school use and external use by clubs, for example, and on the other hand, between visitors to events and players: External users and organisers/players have access to the sports hall via the running track in the north of the grounds and enter the building from the new north-east forecourt so that the existing school building is not used and lessons are not disturbed. Access for visitors to events is via the main, central axis of the school grounds and through the new main entrance, on the school side, into the foyer, from where the seating in the stands can be reached and is wheelchair accessible. Pupils and teachers have direct access from the existing building via the stairwell to only
the changing rooms and sports halls.
The basement is used exclusively by the athletes and those accompanying them. Via the stairs or lift, you reach a dirty corridor that leads to the changing rooms with washrooms, as well as to the building services rooms and adjoining rooms. One of the three changing room units, which each have two cubicles, is reserved for wheelchair users and equipped with a suitable shower. A washroom and a wheelchair-accessible WC, which is also designed for general use by pupils or athletes during training, complete the facilities. Athletes reach the sports hall from the changing rooms via the clean corridor.
Ausgewählte Arbeiten

GUGGENHEIMmuseum

Holmenkollensports building

St. Peterreligious building

KIUBO / WINNER FIABCI Award 2022How will we live together?

Science Center Belgrad 2008office building

Admont 2024+Visitor Center

Wohnbau Mitterstrasse Grazhousing

MG 4345 / Queen Mary 2021office building

KIUBOhousing

Bildungsbrücke KnittelfeldInfrastrukture building

Chapel of Rest 2010religious building

Masterplan Wolfgarten Eisenstadtmasterplan

Vivid Planet 2018office building

Visitor Center Belvederepublic building

Modul Kindergartenschool building

compedition library helsinkipublic building

Sparkassenfiliale am Eisernen Torpublik building

Hospiz Sauerbrunnhealth building

OASEpublik building

Begegnungszentrum Kirchbachpublic building

Kindergarten Weizschool building

Verabschiedung Zentralfriedhofreligious building

Kiubo Seiersberghousing

.symposion
PublikationenPress

Wohnbau Martinsgassehousing

Kirche Bruckneudorfreligious buliding

Villa Böhm 2019private housing

Haus Rafael 2020housing

Kolumbarium 2007religiouse building

Urnen Parkreligious building

Fleckalmbahn Kitzbühel 2008sports building

Haus Pfister 2011housing

Wohnen in Kalsdorfsocial housing project

Dachstein 2006public building

Schiterminal Planai 2010infrastructure building

Gesundheitszentrum Mureckhealth building

Abschiedreligious building

Ärztezentrum Eibiswaldpublic building

Austria Email 2006office building

BGS Mureckpublic building

Wörtherschlössl 2021housing

Thalia 2013public building

Störzucht 2020office building

Terrassenhaus 2008housing

Altarraum St. Georgen 2012religious building

Kindernest 2007public building

Andorrasports buliding

Erweiterung Lager GC-Gruppe 2016industrial building

Lorberplatz Mureck 2020open space

Fachschule Gröbming 2010public building

OSLO 2010public building

Bad Eggenberg 2009sports building

Altstadtpassage Graz 2012öffentlicher Raum

Eishalle Kapfenberg 2016sports building

IST 2018office building

Kirchnerkasernehousing

Hannover 2014sports building

Seebad Breitenbrunn 2016public building

Compedition IST-Austriapublic building

Compedition-MZ-Wienpublic building

Eishalle Liebenau 2018sports building

Private-Banking 2021Project type

HOME 2.0housing

Masterplan Zentralfriedhof GazMasterplan

Haus Isoppsingle housing

AHS Guntramsdorfpublic building

UNI-Leoben 2019public building

Hügellandhallepublic building

Compedition ASKÖ-Sporthalle 2009sports building

cool cityhousing

Oase Triesterstrasse 2019housing

Serlacius Museummuseum

Foyer Sparkassecorporate indoor design

Planai West 2006infrastructure building

Fürchtet Euch nicht!religious building

Ski Jump Sarajevo 2009sports building

Sky Gatesports building

3*nomad 2003hospitality

Sportpark Kopersports building

Masterplan Sarajevo 2003urban planning

Wohnbau Wagna 2011social housing

LSF Graz 2012health building

Tanztheater Sundsvallpublic building

Architekturwahnsinnexperimental architecture

Brunnenhof 2009open space

Villa Pprivate housing

Begegnungshalle Gosdorf 2008public building

Fertigoffice building

compedition eishalle kapfenbergsports building

Sportpark Hüttenbrennergassesports building

SchafbergbahnInfrasructure
HOFRICHTER — RITTER
ARCHITEKTEN ZT GmbH
© HOFRICHTER-RITTER Architekten ZT GmbH



















